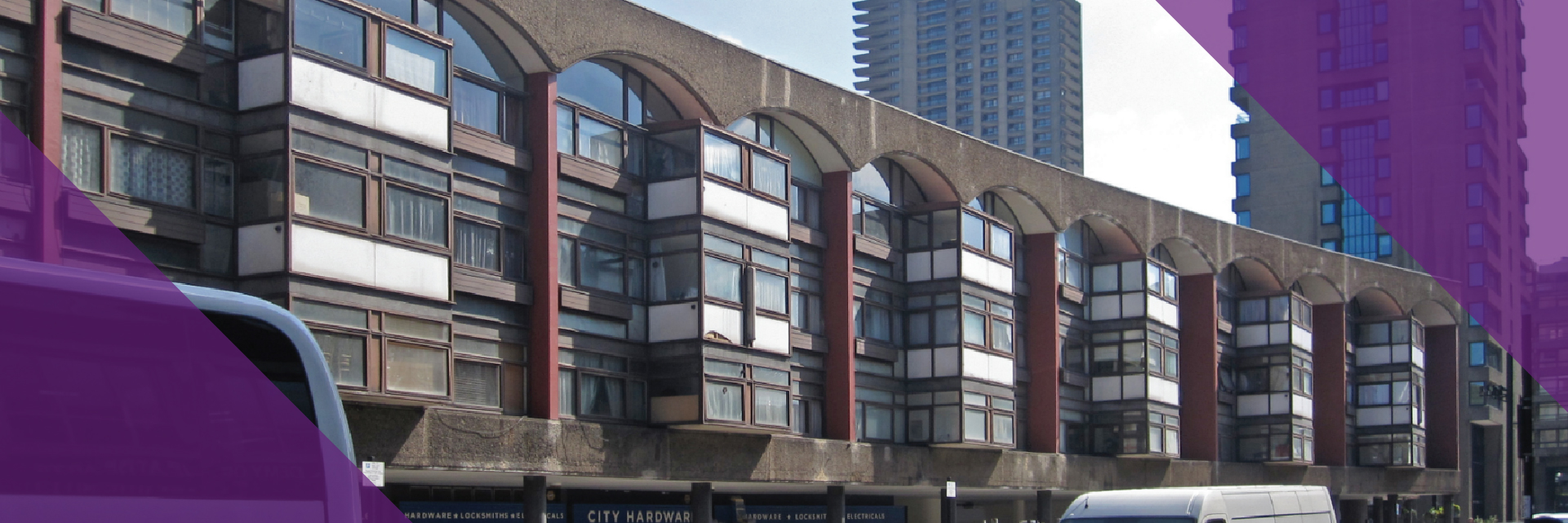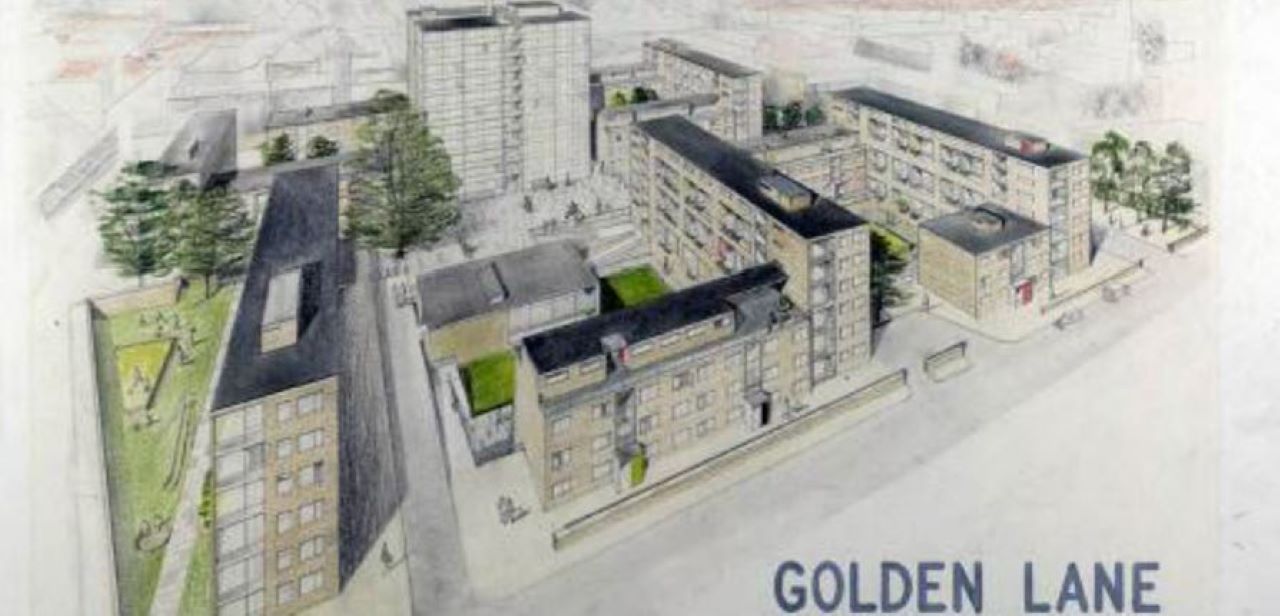The Golden Lane Estate is a post-war, 1950’s social housing complex, designed by Chamberlin, Powell & Bon. Original proposals for the estate aimed to create a sustainable, self-contained community that in turn comprised a sympathetic environment, enclosed and separate from adjacent, then-derelict sites. The overall design of the estate is significant given its achievement of a viably sustainable community set within a tightly defined space. When completed, the Estate therefore became a symbol of post-war recovery.
The design was chosen following an open architectural competition in 1951 that saw 178 entries. The winning scheme comprised an 11 storey block - a deliberate landmark feature – along with a further 12, lower level blocks and a community centre. All were configured with an inward looking layout situated around a series of pedestrian courts. Chamberlin, Powell & Bon outlined their architectural manifesto in the Architects Journal of January 1953, stating:
‘We attempted to make Golden Lane truly urban as, for instance, Florence or Oxford City are truly urban. Wheeled traffic was kept outside as far as possible. The greater part of the site was reserved for pedestrians only; an attempt was made to bring life to the pedestrian area… We strongly dislike the Garden City tradition with its low density, monotony and waste of good country, road, curbs, borders, paths in endless strips everywhere. We like strong contrast between true town and true country. Most towns are a terrible disappointment; we suggest 200 to the acre is a reasonable density… There are possibilities of enlivening existing towns. The best views of towns are from high up. Restaurants, pubs etc., should be on top of buildings; every tower and spire should be used thus, like a lot of stork nests. Rooms with views – of the Thames, or railway termini.’
Over the nine years it took to develop the Estate, the original design continued to evolve. Specifically, the architects came to believe that the buildings of the original scheme were too large for the courts. This design element was amended by concentrating a large number of flats in the landmark block, with the originally 11 storey tower reaching 16 storeys. The deep basements of destroyed buildings formerly occupying the site were also re-used to provide courts of differing levels. This included sunken courts to provide access to service roads and stores.
In 1954 the site was extended and additional land enabled the provision of further community facilities that included shops, a pub, tennis courts and a swimming pool; along with additional blocks of housing. This increase in land during the lifespan of the project resulted in blocks being designed at different times, resulting in a number of design and/or stylistic differences. Earlier blocks comprised curtain walls with coloured glass infill panels, whilst later blocks comprised reinforced concrete, but without the same coloured glass detailing.
In terms of the original construction of the Golden Lane Estate in the 1950s/60s, the stages of the build may be set out as follows:
Phase 1:![]() Stanley Cohen House;
Stanley Cohen House;![]() Basterfield House;
Basterfield House;![]() Bayer House;
Bayer House;![]() Bowater House;
Bowater House;![]() Cuthbert Harrowing House;
Cuthbert Harrowing House;![]() Great Arthur House; and,
Great Arthur House; and,![]() The Community Centre.
The Community Centre.
Phase 2:![]() Hatfield House;
Hatfield House;![]() Cullum Welch House;
Cullum Welch House;![]() Crescent House;
Crescent House;![]() Swimming Pool; and,
Swimming Pool; and,![]() Tennis Courts.
Tennis Courts.
In view of its importance as an example of post-war residential architecture and urban design, the Estate’s component buildings were individually listed in 1997. The Golden Lane Estate represented pioneering post-war design and structural technologies, some of which are clearly distinguishable via individual elements such as windows. Therefore the vast majority of windows utilise then-innovative, light aluminium frames, with the aluminium system in turn comprising the framework for exterior cladding panels. Internally, such a system allowed for the infiltration of natural light and/or impression of light, across all areas of individual apartments.
However, the architectural language of the Estate that can be seen to have evolved over successive phases of construction, has resulted in an identifiable hierarchy of significance across the complex and its component buildings. Across a number of buildings a resulting hierarchy of significance – with specific reference to windows – may be summarised as follows:
1. Crescent House;
2. Great Arthur House;
3. Maisonette blocks (Basterfield, Bayer, Bowater, and Cuthbert Harrowing House);
4. Stanley Cohen House;
5. The Community Centre;
6. Hatfield House; and,
7. Cullum Welch House.
You can read more about the significance of the overriding value of relevant heritage assets by reading the draft Statement of Significance prepared by The Heritage Advisory Ltd.
Downloads (opens a PDF window - warning, some of these files are large)
![]() Click here to access the full report on the windows -
click here to access the report.
Click here to access the full report on the windows -
click here to access the report.


